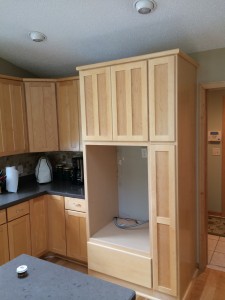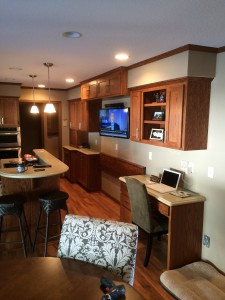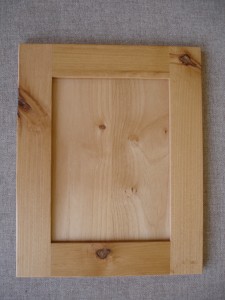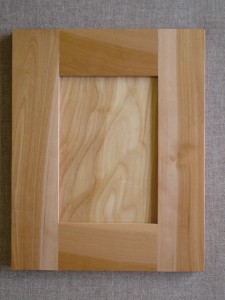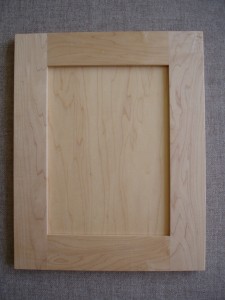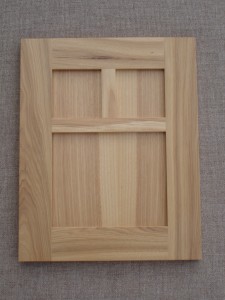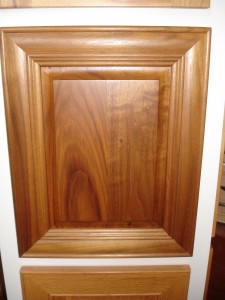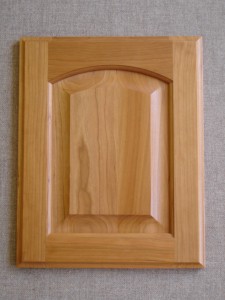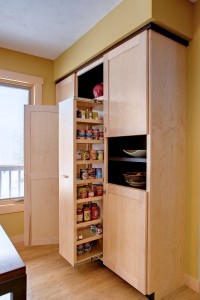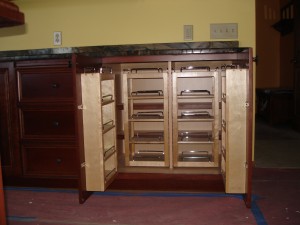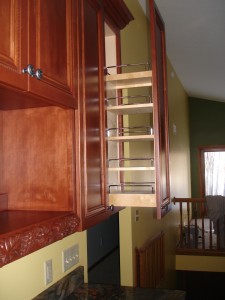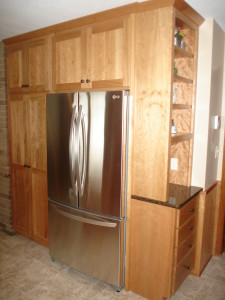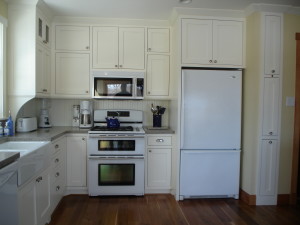It is always nice getting a testimonial from a customer, but it is even extra special when you get one from the customer’s sister!
“Dick, Mom, and I just went up to Tim and Martha’s over the weekend. I had never been up there, and had only heard a little bit about what he was doing. Wow! You and your team did an amazing job!!! Everything looked great. Those build-ins in the master bedroom are gorgeous. And Tim kept saying what a nice job you did. If you haven’t seen the kitchen since the backslash and counter tops went in, you should ask Tim to send you photos. Lovely!”
All good things, Mary Anne.
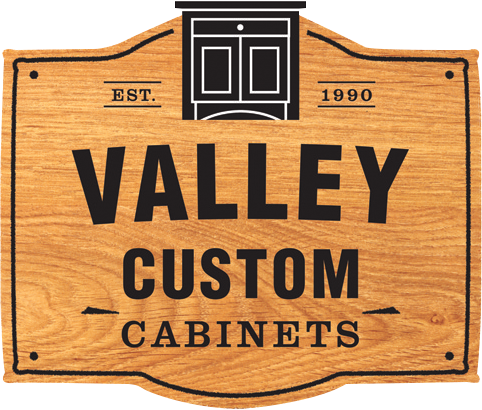

![10710752_10204711129208075_1093690118165872909_n[1]](https://valleycustomcabinets.com/wp-content/uploads/2014/10/10710752_10204711129208075_1093690118165872909_n1-300x168.jpg)
